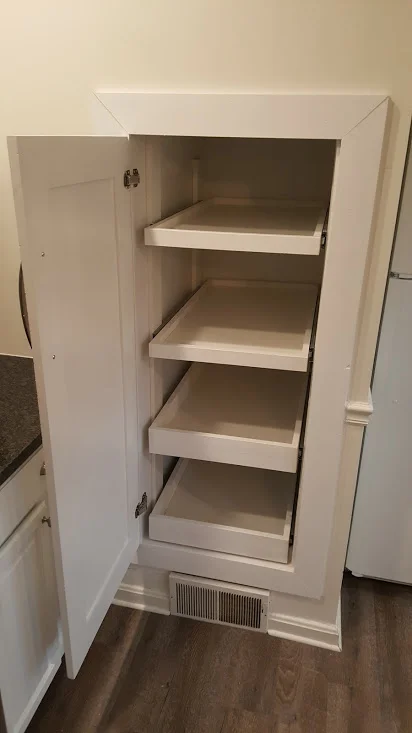The barn renovation continues with custom shelving, vanities, railing, and of course lots of sliding barn doors. And what is even better you ask? We were able to use the 250 year old beams from that were salvaged from the existing barn. This was also a great excuse to upgrade our shop's band saw!! We will really use any excuse to upgrade our tools! Right?
So we hauled these massive beams to our shop and used our new band saw to rip them down into usable lumber! This process was a breeze with this new saw.
Look at that beautiful wood!
Then the building began!
Once the barn door was finished, we hauled it over the the barn project to install! The hardware was custom order this time. We usually make our own, but this project called for some heavy duty hardware.
This one-of-a-kind sliding barn door finished off the large barn perfectly!























































